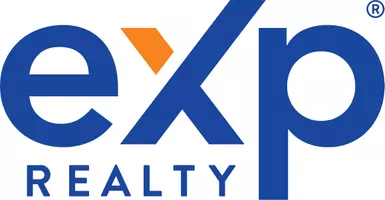Bought with Deborah Kruzel • Keller Williams Realty Success
For more information regarding the value of a property, please contact us for a free consultation.
Key Details
Sold Price $329,900
Property Type Single Family Home
Sub Type Single Family
Listing Status Sold
Purchase Type For Sale
Square Footage 2,255 sqft
Price per Sqft $146
MLS Listing ID 4603259
Sold Date 11/30/16
Style Cape
Bedrooms 4
Full Baths 1
Three Quarter Bath 1
Construction Status Existing
Year Built 1966
Annual Tax Amount $6,092
Tax Year 2015
Lot Size 1.260 Acres
Acres 1.26
Property Sub-Type Single Family
Property Description
Not to be missed! Just move in and enjoy this beautifully kept and updated Cape home. Offers a chef's kitchen, hardwood floors, whirlpool bath, private wooded lot, 2 fireplaces and so much more! First floor provides a grand kitchen with gorgeous granite counter tops and high end appliances. Feel free to take in the view of the outside as you enjoy a meal with family and friends in the cozy eat-in area, all while being warmed by the beautiful fireplace. On the first floor you will also find a large bedroom, an office/den, a spacious bathroom with whirlpool bath and separate shower, and a bright and open living room. The second floor offers an over sized master bedroom with walk-in closet, two bedrooms, a bathroom with tiled shower, and a versatile bonus room. The very large bonus room has a stunning, working granite fireplace and a granite bar; can you say good times?! This expansive private, wooded lot offers plenty of room for outdoor fun. There are also two sheds on the property; one of which is over sized for extra storage capacity. What are you waiting for?! Welcome home! SELLER is related to agent.
Location
State NH
County Nh-hillsborough
Area Nh-Hillsborough
Zoning R
Rooms
Basement Entrance Walkout
Basement Concrete Floor, Full, Unfinished
Interior
Interior Features Fireplace - Gas, Fireplace - Wood, Fireplaces - 2, Kitchen Island, Kitchen/Dining, Natural Light, Skylight, Walk-in Closet, Whirlpool Tub
Heating Gas - LP/Bottle, Oil
Cooling Central AC
Flooring Carpet, Hardwood, Tile
Exterior
Exterior Feature Vinyl, Vinyl Siding
Parking Features Attached
Garage Spaces 2.0
Roof Type Shingle
Building
Lot Description Wooded
Story 2
Foundation Concrete
Sewer Leach Field, Private
Water Private
Construction Status Existing
Schools
Elementary Schools Pelham Elementary School
Middle Schools Pelham Memorial School
High Schools Pelham High School
School District Pelham
Read Less Info
Want to know what your home might be worth? Contact us for a FREE valuation!

Our team is ready to help you sell your home for the highest possible price ASAP



