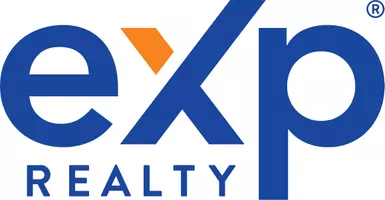Bought with Randall Parker • Maxfield Real Estate/Wolfeboro
For more information regarding the value of a property, please contact us for a free consultation.
Key Details
Sold Price $225,000
Property Type Single Family Home
Sub Type Single Family
Listing Status Sold
Purchase Type For Sale
Square Footage 1,281 sqft
Price per Sqft $175
Subdivision Paradise Shores ! Balmoral
MLS Listing ID 4689896
Sold Date 06/22/18
Style Chalet
Bedrooms 3
Full Baths 1
Three Quarter Bath 1
Construction Status Existing
Year Built 1982
Annual Tax Amount $1,430
Tax Year 2018
Lot Size 8,712 Sqft
Acres 0.2
Property Sub-Type Single Family
Property Description
This Winnipesaukee-access, three-bedroom home with 600 feet of sandy beach, boat ramp and day dock is located in Balmoral and situated on the northeast side of Lake Winnipesaukee, with wonderful western exposure. Better known as the quiet side of the lake, this year-round home is in terrific condition, with sunlight flooding into both the main living area and the loft. There are three floors of finished living, with the living room, dining room and kitchen all walking out to a front wrap-around deck. The lower level walk-out area consists of a family room, office and laundry room. The Master & bath occupies the upper loft with wonderful skyline views. This property has it all, with access to our 43,000 acre lake and within a 35 to 40 minute drive to most of our White Mountain activities, from hiking, skiing and snowmobiling. A great value with all that is included!
Location
State NH
County Nh-carroll
Area Nh-Carroll
Zoning P- Private Residential
Body of Water Lake
Rooms
Basement Entrance Walkout
Basement Climate Controlled, Concrete, Finished, Full, Partially Finished, Stairs - Interior, Storage - Locked, Walkout
Interior
Interior Features Blinds, Cathedral Ceiling, Ceiling Fan, Dining Area, Kitchen/Dining, Laundry Hook-ups, Living/Dining, Master BR w/ BA, Natural Light, Vaulted Ceiling, Wood Stove Hook-up
Heating Electric, Oil, Wood
Cooling None
Flooring Carpet, Hardwood, Laminate, Vinyl
Exterior
Exterior Feature Vinyl
Garage Description Parking Spaces 3
Utilities Available Cable
Amenities Available Club House, Playground, Landscaping, Beach Access, Beach Rights, Boat Launch, Common Acreage, Day Dock
Roof Type Shingle - Asphalt
Building
Lot Description Level
Story 1.5
Foundation Concrete
Sewer 1000 Gallon, Concrete, Leach Field - Existing, Private, Septic
Water Community, Private
Construction Status Existing
Schools
Elementary Schools Moultonborough Central School
Middle Schools Moultonborough Academy
High Schools Moultonborough Academy
School District Moultonborough Sau #45
Read Less Info
Want to know what your home might be worth? Contact us for a FREE valuation!

Our team is ready to help you sell your home for the highest possible price ASAP



