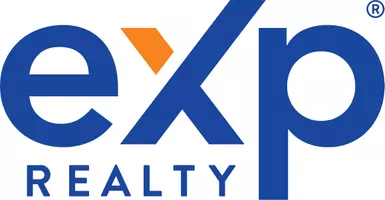Bought with Tina Golon • BHHS Vermont Realty Group/Waterbury
For more information regarding the value of a property, please contact us for a free consultation.
Key Details
Sold Price $175,000
Property Type Single Family Home
Sub Type Single Family
Listing Status Sold
Purchase Type For Sale
Square Footage 1,628 sqft
Price per Sqft $107
MLS Listing ID 4973977
Sold Date 12/20/23
Style Farmhouse
Bedrooms 3
Full Baths 1
Half Baths 1
Construction Status Existing
Year Built 1940
Annual Tax Amount $3,986
Tax Year 2022
Lot Size 0.800 Acres
Acres 0.8
Property Sub-Type Single Family
Property Description
Nestled in the charming village of Duxbury, just beyond the Waterbury Village line, is a unique antique property that exudes untapped potential. This gem, constructed in 1940, comprises three spacious bedrooms and 1.5 bathrooms - the half bath awaiting its finishing touches. The house, priced significantly below the local average, stands adjacent to a picturesque brook. Situated on a generous .8 acre open lot, the property includes several outbuildings in respectable condition. However, the main house calls for your creative vision, requiring comprehensive updating and some repairs. But fear not, the solid 'bones' of the house assure a sturdy base for any refurbishments. The location is a highlight, conveniently close to schools, shopping amenities, and Interstate 89 - perfect for commuters. Ski and snowboard enthusiasts will also appreciate the home's central proximity to Stowe Mountain Resort, Sugarbush Resort, and Bolton Valley Resorts. So that you know, the property is being sold AS-IS. This is a unique opportunity to own a piece of Duxbury's history and create something special.
Location
State VT
County Vt-washington
Area Vt-Washington
Zoning Village
Body of Water Brook/Stream
Rooms
Basement Entrance Interior
Basement Unfinished, Interior Access
Interior
Interior Features Dining Area, Laundry Hook-ups, Living/Dining, Natural Light, Laundry - 1st Floor
Heating Oil
Cooling None
Flooring Carpet, Vinyl, Wood
Exterior
Exterior Feature Cedar, Wood, Wood Siding
Parking Features Detached
Garage Spaces 1.0
Garage Description Driveway, Off Street, Unpaved
Utilities Available Cable - Available
Waterfront Description Yes
View Y/N Yes
View Yes
Roof Type Shingle - Asphalt
Building
Lot Description Landscaped, Level, Major Road Frontage, Open, Stream
Story 2
Foundation Concrete
Sewer Private
Water Public
Construction Status Existing
Schools
Elementary Schools Brookside Elementary School
Middle Schools Crossett Brook Middle School
High Schools Harwood Union High School
School District Washington West
Read Less Info
Want to know what your home might be worth? Contact us for a FREE valuation!

Our team is ready to help you sell your home for the highest possible price ASAP





