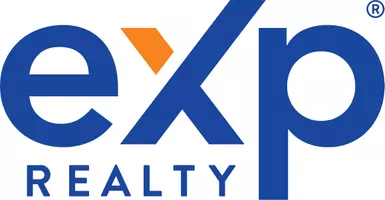Bought with Rebecca Hallisey • BHHS Verani Realty Hampstead
For more information regarding the value of a property, please contact us for a free consultation.
Key Details
Sold Price $554,900
Property Type Condo
Sub Type Condo
Listing Status Sold
Purchase Type For Sale
Square Footage 1,974 sqft
Price per Sqft $281
MLS Listing ID 5021396
Sold Date 01/27/25
Bedrooms 2
Full Baths 1
Half Baths 1
Three Quarter Bath 1
Construction Status Existing
HOA Fees $465/mo
Year Built 2013
Annual Tax Amount $8,557
Tax Year 2023
Property Sub-Type Condo
Property Description
Enjoy easy one-floor living in this beautiful, detached ranch-style condo at Sargent Woods, a desirable 55+ community in Newton, NH! Step inside through the inviting front entry and discover a bright, welcoming space with thoughtful details. The main level offers convenient access to an attached 2-car garage, a large coat closet, and an eat-in kitchen featuring updated appliances, a picture window, and ample cabinet space. The kitchen overlooks the spacious living room, complete with a gas fireplace, cathedral ceilings, and double sliders that open to a private deck with serene views of the surrounding woods. Down the hall, you'll find a laundry closet, a second bedroom, and a full bath. The primary bedroom offers a private retreat with a ¾ bath, double closets, and a slider leading to the deck, providing an ideal spot to enjoy nature with privacy. Downstairs, the partially finished walk-out basement is a standout feature, including a half bath, a great room with its own slider to the backyard, and a generous storage/workroom. An additional utility closet offers even more storage options. With its spacious layout and well-designed flow, this home in Sargent Woods is the perfect blend of comfort and functionality for 55+ living with clubhouse, garden area, RV parking and walking trails!
Location
State NH
County Nh-rockingham
Area Nh-Rockingham
Zoning RES-A
Rooms
Basement Entrance Walkout
Basement Climate Controlled, Concrete, Daylight, Full, Partially Finished, Stairs - Interior, Walkout, Interior Access, Exterior Access, Stairs - Basement
Interior
Interior Features Blinds, Cathedral Ceiling, Ceiling Fan, Fireplace - Gas, Kitchen/Dining, Primary BR w/ BA, Storage - Indoor, Laundry - 1st Floor
Cooling Central AC
Flooring Carpet, Hardwood, Laminate
Exterior
Garage Spaces 2.0
Garage Description Driveway
Community Features 55 and Over
Utilities Available Cable - Available, Gas - LP/Bottle
Amenities Available Club House, Master Insurance, Landscaping, RV Parking, Snow Removal, Trash Removal
Roof Type Shingle - Asphalt
Building
Story 1
Foundation Concrete
Sewer Community
Architectural Style Detached, Ranch
Construction Status Existing
Read Less Info
Want to know what your home might be worth? Contact us for a FREE valuation!

Our team is ready to help you sell your home for the highest possible price ASAP





