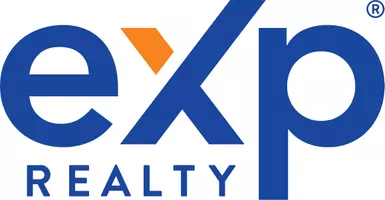Bought with Camille Craffey • Keller Williams Realty-Metropolitan
For more information regarding the value of a property, please contact us for a free consultation.
Key Details
Sold Price $775,000
Property Type Single Family Home
Sub Type Single Family
Listing Status Sold
Purchase Type For Sale
Square Footage 3,238 sqft
Price per Sqft $239
MLS Listing ID 5024076
Sold Date 01/30/25
Bedrooms 4
Full Baths 3
Half Baths 1
Construction Status Existing
Year Built 1965
Annual Tax Amount $9,765
Tax Year 2023
Lot Size 5.030 Acres
Acres 5.03
Property Sub-Type Single Family
Property Description
Welcome to Black Brook Farm! This exceptional 3,238 sq. ft. home, beautifully remodeled and set on 5.3 acres, is the perfect gentleman's farm, offering space, style, and functionality for those seeking a country lifestyle. The second floor features 4 bedrooms, including 2 master suites—each with luxurious bathrooms and cedar closets. The first-floor layout is ideal for modern living, with a spacious 29x12 living room, a cozy study/office, and a second living area with a fireplace. The kitchen is a chef's dream, with all-new soft-close cabinets, leathered granite countertops, black stainless-steel appliances, a tile backsplash, and a coffee bar. This property is ready to support your farming dreams! The 40x48 barn with water is perfect for farm animals or pets, while the 35x39 contractor's garage with 16 ft. ceilings, heat, and electric is ideal for equipment storage, workshops, or hobbies. Generator-ready & whole-house water system adds convenience and reliability. The 5-acre lot offers plenty of space for gardens, grazing, and outdoor activities, making it ideal for creating your own small farm. Whether you're dreaming of raising animals, growing your own food, or simply enjoying a serene country lifestyle, Black Brook Farm is ready to welcome you home. Showings begin at the open house Saturday and Sunday Dec 14th & 15th, 11:00AM - 1:00PM, 24 -48 hours needed for private showings.
Location
State NH
County Nh-merrimack
Area Nh-Merrimack
Zoning single family residence
Rooms
Basement Entrance Interior
Basement Unfinished
Interior
Interior Features Cedar Closet, Fireplace - Wood
Cooling None
Flooring Hardwood, Tile
Equipment CO Detector, Smoke Detector
Exterior
Garage Spaces 2.0
Garage Description Driveway
Utilities Available Cable - Available
Waterfront Description No
View Y/N No
Water Access Desc No
View No
Roof Type Shingle - Asphalt
Building
Story 2
Foundation Concrete
Sewer Septic
Architectural Style Colonial
Construction Status Existing
Schools
Elementary Schools Dunbarton Elementary
Middle Schools Bow Memorial School
High Schools Bow High School
School District Dunbarton
Read Less Info
Want to know what your home might be worth? Contact us for a FREE valuation!

Our team is ready to help you sell your home for the highest possible price ASAP





