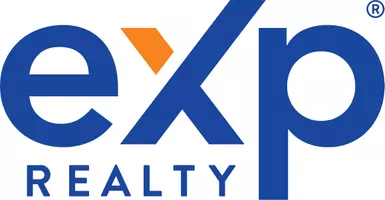Bought with Amy Jalbert • Leading Edge Real Estate
For more information regarding the value of a property, please contact us for a free consultation.
Key Details
Sold Price $530,000
Property Type Single Family Home
Sub Type Single Family
Listing Status Sold
Purchase Type For Sale
Square Footage 1,410 sqft
Price per Sqft $375
MLS Listing ID 5029878
Sold Date 03/27/25
Bedrooms 3
Full Baths 1
Construction Status Existing
Year Built 1953
Lot Size 0.390 Acres
Acres 0.39
Property Sub-Type Single Family
Property Description
Welcome to this beautifully updated 3-bedroom, 1-bathroom ranch, ideally located in the convenient town of Plaistow, NH. Whether you're heading to the mountains for a weekend getaway or commuting to the city, this location offers easy access in every direction! This home has been completely refreshed, featuring a brand-new roof, new siding, new windows, a new water heater, and a new well pump—ensuring years of low-maintenance living. Step inside through the spacious foyer and be greeted by refinished hardwood floors, fresh paint, and a bright living room complete with a wood-burning fireplace and hearth, perfect for cozy evenings. Large windows fill the space with natural light, creating a warm and welcoming atmosphere. The eat-in kitchen features granite countertops, a brand-new electric stove, and ample cabinet space—ideal for everyday meals and entertaining. Adjacent to the kitchen, a versatile family or dining room offers flexibility for additional living space, a home office, or a playroom. Outside, enjoy the spacious screened porch and attached deck, perfect for relaxing or hosting summer gatherings. The level yard is ideal for outdoor activities, gardening, or pets. A two-car garage provides ample storage and convenience. Open Houses Sat. 22nd and Sun. 23rd 12:30 - 2:30pm Offer Deadline of Monday Feb. 24th 10am
Location
State NH
County Nh-rockingham
Area Nh-Rockingham
Zoning MDL-01
Rooms
Basement Entrance Interior
Basement Bulkhead, Concrete, Concrete Floor, Stairs - Exterior, Interior Access
Interior
Interior Features Dining Area, Fireplace - Wood, Hearth, Kitchen/Dining, Laundry Hook-ups, Natural Light
Cooling None
Flooring Hardwood, Vinyl Plank
Exterior
Garage Spaces 2.0
Utilities Available Cable - Available
Roof Type Shingle - Architectural
Building
Story 1
Foundation Concrete
Sewer Leach Field, Septic
Architectural Style Ranch
Construction Status Existing
Schools
School District Timberlane Regional
Read Less Info
Want to know what your home might be worth? Contact us for a FREE valuation!

Our team is ready to help you sell your home for the highest possible price ASAP





