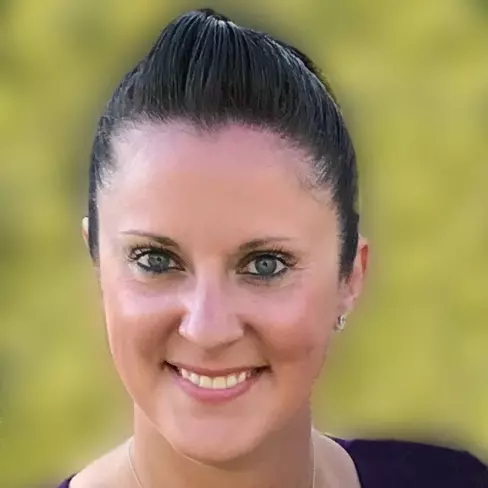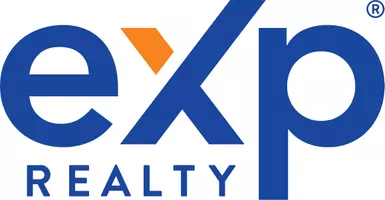Bought with Ardis L Bosse • Somerset Group Real Estate
For more information regarding the value of a property, please contact us for a free consultation.
Key Details
Sold Price $370,000
Property Type Mobile Home
Sub Type Mobile Home
Listing Status Sold
Purchase Type For Sale
Square Footage 1,493 sqft
Price per Sqft $247
MLS Listing ID 5022431
Sold Date 04/11/25
Bedrooms 2
Full Baths 1
Three Quarter Bath 1
Construction Status Existing
HOA Fees $484/mo
Year Built 2021
Annual Tax Amount $7,384
Tax Year 2024
Property Sub-Type Mobile Home
Property Description
Welcome to Governors Forest! This beautifully upgraded home is located in a peaceful, private lot within a desirable 55+ community on leased land. With an open-concept design, this spacious home is perfect for modern living, offering a seamless flow between rooms and an abundance of natural light. The inviting living area features a cozy fireplace & built in for tv & storage. The kitchen is a true highlight, with a breakfast nook, large island, sleek granite countertops, and ample cabinet space. A generously-sized pantry ensures you'll have plenty of storage for all your culinary essentials. The formal dining room offers a versatile space that could also serve as a den or home office. It comes with a large walk-in closet for added convenience. The primary bedroom is spacious and complete with a private slider leading to the back deck. The spacious en suite bathroom includes double sinks, a tiled glass shower, and a walk-in closet, providing both style and functionality. The second bedroom is perfect for guests, and the full guest bath ensures comfort and privacy. A laundry room leads to the attached two-car garage, offering plenty of storage and ease of access. Additional features include central air conditioning to keep you comfortable year-round. Best of all, this pet-friendly community allows dogs, so your furry friends are welcome to enjoy the space with you!
Location
State NH
County Nh-rockingham
Area Nh-Rockingham
Zoning Residential
Interior
Interior Features Blinds, Dining Area, Draperies, Fireplaces - 1, Kitchen Island, Laundry Hook-ups, Primary BR w/ BA, Natural Light, Walk-in Pantry, Window Treatment, Laundry - 1st Floor
Cooling Central AC
Flooring Carpet, Tile
Exterior
Garage Spaces 2.0
Garage Description Driveway, Garage, Attached
Community Features 55 and Over
Utilities Available Gas - LP/Bottle
Roof Type Shingle - Asphalt
Building
Story 1
Foundation Slab - Concrete, Block w/ Skim Coating
Sewer Community, Leach Field, Shared, Septic
Architectural Style Manuf/Mobile
Construction Status Existing
Read Less Info
Want to know what your home might be worth? Contact us for a FREE valuation!

Our team is ready to help you sell your home for the highest possible price ASAP





