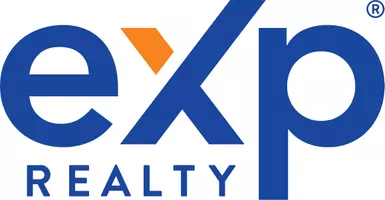Bought with Thomas Martins • Maple Leaf Realty
For more information regarding the value of a property, please contact us for a free consultation.
Key Details
Sold Price $230,500
Property Type Single Family Home
Sub Type Single Family
Listing Status Sold
Purchase Type For Sale
Square Footage 1,144 sqft
Price per Sqft $201
MLS Listing ID 5033602
Sold Date 05/12/25
Bedrooms 3
Full Baths 1
Three Quarter Bath 1
Construction Status Existing
Year Built 2009
Annual Tax Amount $2,761
Tax Year 2025
Lot Size 1.590 Acres
Acres 1.59
Property Sub-Type Single Family
Property Description
Clean and bright one-story home with 3 bedrooms and 2 bathrooms. Easy living with everything all on one level. Semi-open concept living room and kitchen/dining. Tons of cabinets and counter space in the kitchen, an island with seating for two, plus room for a small dining table. Appliances are included, so you can move right in and start cooking. Or step out to the huge back deck to grill and relax while admiring the mountains and listening to the babbling brook below. Great views out the front and back windows... surrounded by nature... there's even a horse farm two doors down. No basement; house is on a concrete slab with frost wall. New shed added in 2016 offers lots of storage, and there's an older shed in the backyard, which is fully fenced for a small dog. Systems include a propane hot air furnace, electric hot water tank, 100 amp electrical, drilled well with whole house filter, and town sewer. Low maintenance inside and out. Paved, public roads with easy access to Williamstown (MA), Bennington (VT) or Hoosick (NY). If you've been looking for a new home, this is it! Highest and best offers are due by Sunday 4/6 @ 4PM.
Location
State VT
County Vt-bennington
Area Vt-Bennington
Zoning Village
Body of Water Brook/Stream
Rooms
Basement Concrete Floor, Crawl Space, Frost Wall, Slab
Interior
Interior Features Blinds, Cathedral Ceiling, Ceiling Fan, Kitchen Island, Kitchen/Dining, Primary BR w/ BA, Natural Light, Skylight, Laundry - 1st Floor
Cooling None
Flooring Carpet, Vinyl
Exterior
Garage Description Driveway
Utilities Available Cable, Gas - LP/Bottle
Waterfront Description Yes
View Y/N Yes
Water Access Desc Yes
View Yes
Roof Type Shingle - Asphalt
Building
Story 1
Foundation Slab w/ Frost Wall
Sewer Public
Architectural Style Double Wide, Ranch
Construction Status Existing
Schools
Elementary Schools Pownal Elementary School
Middle Schools Mt. Anthony Union Middle Sch
High Schools Mt. Anthony Sr. Uhsd 14
School District Southwest Vermont
Read Less Info
Want to know what your home might be worth? Contact us for a FREE valuation!

Our team is ready to help you sell your home for the highest possible price ASAP





