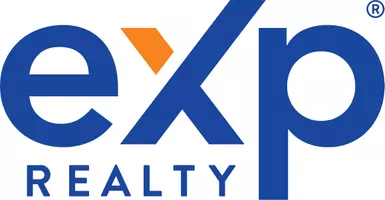Bought with Brian Cossette • RE/MAX Bentley's
For more information regarding the value of a property, please contact us for a free consultation.
Key Details
Sold Price $915,000
Property Type Single Family Home
Sub Type Single Family
Listing Status Sold
Purchase Type For Sale
Square Footage 3,114 sqft
Price per Sqft $293
MLS Listing ID 5031488
Sold Date 05/20/25
Bedrooms 4
Full Baths 1
Half Baths 1
Three Quarter Bath 1
Construction Status Existing
Year Built 2005
Annual Tax Amount $13,139
Tax Year 2024
Lot Size 4.730 Acres
Acres 4.73
Property Sub-Type Single Family
Property Description
Privately set on 4.7 acres at the end of a cul-de-sac, 8 Felicia Dr. offers over 3,100 sq. ft. of stunning living space. Step inside the foyer to find Brazilian cherry floors flowing through the formal dining and living rooms. The spacious eat-in kitchen boasts an island, granite countertops, breakfast bar, a cooktop, and a double wall oven. A slider leads to the expansive Trex deck, perfect for outdoor entertaining. Off the kitchen is the half bathroom and the mudroom that leads to the two car attached garage. The front-to-back family room features a decorative fireplace along with another slider that opens to your in-ground heated saltwater pool, offering a private backyard retreat. Upstairs, the huge primary suite impresses with double closets and a newly renovated ensuite bath with a walk-in tiled shower and laundry. Three additional generously sized bedrooms and a full bath complete the second floor. There is a walk-up attic and a full basement that could be finished if more living space is needed. So many updates include a 1 year old roof, and the heating system & ac is one and half years old. There two sheds and a huge yard, perfect for enjoying the outdoors. This home combines elegance, space, and privacy—schedule your showing today! Offer deadline for Wednesday, March 12, 4:00 pm. Seller reserves the right to accept an offer at anytime.
Location
State NH
County Nh-rockingham
Area Nh-Rockingham
Zoning RES-A
Rooms
Basement Entrance Walk-up
Basement Concrete
Interior
Interior Features Central Vacuum, Ceiling Fan, Dining Area, Kitchen Island, Lighting - LED, Primary BR w/ BA, Vaulted Ceiling, Laundry - 2nd Floor, Attic - Walkup
Cooling Central AC
Flooring Carpet, Hardwood, Tile
Exterior
Garage Spaces 2.0
Utilities Available Gas - LP/Bottle
Roof Type Shingle - Asphalt
Building
Story 2
Foundation Concrete
Sewer Private, Septic
Architectural Style Colonial
Construction Status Existing
Schools
Middle Schools Sanborn Regional Middle School
High Schools Sanborn Regional High School
School District Sanborn Regional
Read Less Info
Want to know what your home might be worth? Contact us for a FREE valuation!

Our team is ready to help you sell your home for the highest possible price ASAP





