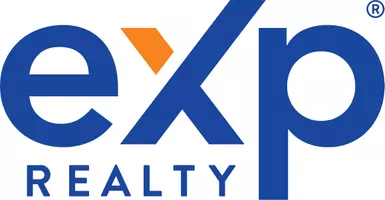Bought with NH Realty Gals • RE/MAX Synergy
For more information regarding the value of a property, please contact us for a free consultation.
Key Details
Sold Price $270,000
Property Type Single Family Home
Sub Type Single Family
Listing Status Sold
Purchase Type For Sale
Square Footage 1,692 sqft
Price per Sqft $159
MLS Listing ID 5036225
Sold Date 05/22/25
Bedrooms 3
Full Baths 1
Half Baths 1
Construction Status Existing
Year Built 1940
Lot Size 0.940 Acres
Acres 0.94
Property Sub-Type Single Family
Property Description
Situated in South Acworth on a corner lot, you'll find this recently renovated cape style home on .94 acres! This post & beam home offers a blend of modern updates &a rustic feel, making it the perfect place for those seeking tranquility &comfort. All major items have been updated - brand new furnace, state approved 2,000 gallon holding tank, windows, electric water heater, plumbing, electric panel, &more! Upon entering, you will be greeted by a spacious living room/ kitchen with new wide pine flooring, counter tops, cabinets, stainless steel appliances,& more! Enjoy snuggling up in your living room on a cold Winters Day to share in the warmth of the fireplace. On the first floor you will also find a ½ bath (with new flooring, vanity,& toilet) a dining room,& a sitting room, which could be converted into whatever your heart desires, and a washer/dryer – making laundry a breeze! Upstairs you will find 3 bedrooms and a full bath! This home offers plenty of natural light throughout, & an open concept floorplan which is great for entertaining guests. Step out from the kitchen onto the back deck,& enjoy the sounds and views of the babbling brook! Outside you will also find an expansive yard and an outbuilding which would be great for a wood workshop, or simply storage. The property is located right down the road from Acworth Village Store, 10 mins to Alstead, about 35 mins to Keene, 30 mins to Claremont, 20 mins to Walpole, & 35 mins to Sunapee! Meet your forver home today!
Location
State NH
County Nh-sullivan
Area Nh-Sullivan
Zoning RES
Rooms
Basement Entrance Walkout
Basement Concrete, Daylight, Full, Stairs - Interior, Storage Space, Unfinished, Exterior Access
Interior
Interior Features Dining Area, Fireplace - Wood, Fireplaces - 2, Natural Light, Natural Woodwork, Storage - Indoor, Laundry - 1st Floor
Cooling None
Flooring Softwood
Exterior
Utilities Available Cable - Available, Telephone Available
Roof Type Metal,Shingle - Asphalt,Standing Seam
Building
Story 2
Foundation Concrete, Stone
Sewer Holding Tank, Septic Design Available
Architectural Style Cape
Construction Status Existing
Read Less Info
Want to know what your home might be worth? Contact us for a FREE valuation!

Our team is ready to help you sell your home for the highest possible price ASAP





