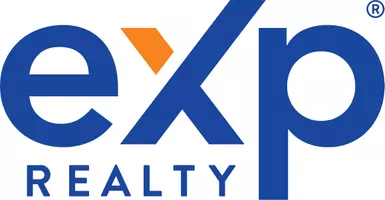Bought with Shane M Moynihan • Realty One Group Next Level
For more information regarding the value of a property, please contact us for a free consultation.
Key Details
Sold Price $200,000
Property Type Condo
Sub Type Condo
Listing Status Sold
Purchase Type For Sale
Square Footage 1,306 sqft
Price per Sqft $153
MLS Listing ID 5035628
Sold Date 05/30/25
Bedrooms 2
Full Baths 1
Half Baths 1
Construction Status Existing
HOA Fees $260/mo
Year Built 1985
Annual Tax Amount $4,418
Tax Year 2024
Property Sub-Type Condo
Property Description
Say Goodbye to Shovels & Lawnmowers—Hello, Easy Living! After a long winter, the ease of condo living might be just what you need. No more snow removal, no more yard work—just drop your keys, kick off your shoes, and relax. This adorable 2-bedroom, 1.5-bath end-unit townhouse condo is tucked quietly off the road yet just minutes from shopping, downtown, restaurants, and schools. Main Features: Bright and airy with fresh interior paint and beautiful bamboo flooring throughout the first floor, Cozy living/dining area with a fireplace and large slider to your private back patio. Sleek galley kitchen that makes meal prep a breeze and a Convenient half bath on the main level. Upstairs Comfort: Two spacious bedrooms with custom window shades and generous closet space, Full bath and a handy linen closet. Bonus Perks: Full basement with front-loading washer & dryer, closet space, and plenty of room for a home gym, family room, or storage. Close parking and easy access make everyday living, well—easy peasy! Community Amenities: Water, sewer, trash, snow & lawn care INCLUDED! In-ground pool and basketball court for fun & fitness Don't miss your chance to make this cute, carefree condo your new home!
Location
State NH
County Nh-cheshire
Area Nh-Cheshire
Zoning LD
Rooms
Basement Entrance Walk-up
Basement Bulkhead, Climate Controlled, Concrete Floor, Full, Partially Finished, Stairs - Interior
Interior
Interior Features Dining Area, Fireplace - Wood, Fireplaces - 1, Living/Dining, Natural Light, Storage - Indoor, Laundry - Basement
Cooling None
Flooring Bamboo, Carpet
Equipment Smoke Detector
Exterior
Garage Description Assigned, Driveway, Parking Spaces 1, Paved, Visitor
Utilities Available Cable - At Site
Amenities Available Building Maintenance, Master Insurance, Landscaping, Pool - In-Ground, Snow Removal, Tennis Court, Trash Removal
Waterfront Description No
View Y/N No
Water Access Desc No
View No
Roof Type Shingle - Asphalt
Building
Story 2
Foundation Poured Concrete
Sewer Public
Architectural Style Townhouse
Construction Status Existing
Schools
Middle Schools Keene Middle School
High Schools Keene High School
School District Keene Sch Dst Sau #29
Read Less Info
Want to know what your home might be worth? Contact us for a FREE valuation!

Our team is ready to help you sell your home for the highest possible price ASAP





