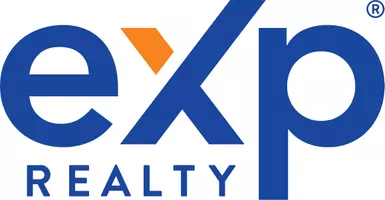Bought with Patrice Schneider • Southern Vermont Realty Group
For more information regarding the value of a property, please contact us for a free consultation.
Key Details
Sold Price $525,000
Property Type Single Family Home
Sub Type Single Family
Listing Status Sold
Purchase Type For Sale
Square Footage 3,104 sqft
Price per Sqft $169
MLS Listing ID 5038047
Sold Date 06/06/25
Bedrooms 3
Full Baths 1
Three Quarter Bath 1
Construction Status Existing
Year Built 1983
Annual Tax Amount $9,303
Tax Year 2025
Lot Size 20.700 Acres
Acres 20.7
Property Sub-Type Single Family
Property Description
This warm, inviting home has so much to offer—vaulted ceilings, exposed hand-hewn beams, and tons of natural light that fills the open living space. The recently renovated kitchen is a standout, with bright granite counters and sleek cabinetry that flows beautifully into the dining and living areas. Whether you're hosting friends or enjoying a quiet night by the wood-burning fireplace, this home is designed to make you feel comfortable. There are three spacious bedrooms, two updated bathrooms, and a large back deck that looks out over the fenced-in yard—ideal for pets, gardens, or just kicking back with a cup of coffee. The finished walk-out basement offers great bonus space, and the mudroom keeps things practical for Vermont living. The 20.7-acre lot is both beautiful and functional. The barn has underground power, water, heat, and owned solar panels that help run both the house and barn. One bay can fit an RV, and the large upstairs could be transformed into a studio, office, or guest space. If you love the outdoors, you're in luck—there's direct access to VAST snowmobile trails and a maintained trail system for ATVs. Plus, you're just minutes from lakes for boating and mountains for skiing, hiking, and the Deerfield River for rafting and fly fishing. All this and more, and still an easy drive from CT, NY, and MA.
Location
State VT
County Vt-bennington
Area Vt-Bennington
Zoning RR
Rooms
Basement Entrance Walkout
Basement Concrete, Daylight, Full, Insulated, Partially Finished, Stairs - Interior, Walkout, Interior Access
Interior
Cooling None
Flooring Slate/Stone, Wood
Exterior
Garage Spaces 4.0
Utilities Available Telephone At Site, Underground Utilities
Roof Type Shingle
Building
Story 2
Foundation Poured Concrete
Sewer Private
Architectural Style Contemporary, Saltbox
Construction Status Existing
Schools
Elementary Schools Readsboro Central School
High Schools Choice
Read Less Info
Want to know what your home might be worth? Contact us for a FREE valuation!

Our team is ready to help you sell your home for the highest possible price ASAP





