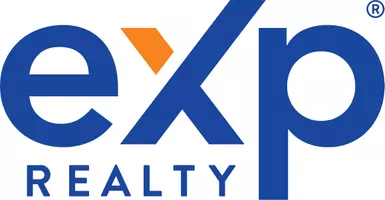Bought with Jennifer Densmore • Deerfield Valley Real Estate
For more information regarding the value of a property, please contact us for a free consultation.
Key Details
Sold Price $239,900
Property Type Single Family Home
Sub Type Single Family
Listing Status Sold
Purchase Type For Sale
Square Footage 1,444 sqft
Price per Sqft $166
MLS Listing ID 5036633
Sold Date 06/06/25
Bedrooms 3
Full Baths 2
Construction Status Existing
Year Built 1910
Annual Tax Amount $3,646
Tax Year 2025
Lot Size 0.290 Acres
Acres 0.29
Property Sub-Type Single Family
Property Description
Welcome to this beautiful 3bed/2bath property nestled in the heart of Bennington, offering all the charm of yesteryear. A spacious front porch, perfect for relaxation and enjoying cool breezes, greets you upon arrival. The private backyard is a haven of tranquility, featuring an artful and curated oasis of mature perennials, ideal for entertaining, and includes a fully fenced yard, making it a safe haven for your pets & family. The inside of the property has a great energy. The first floor boasts an open floor plan with a sun-splashed vaulted great room w/ skylights and a wood stove. The spacious kitchen features Corian countertops, ample cabinet space, s/s appliances, a custom backsplash, and a breakfast bar. A sliding door leads to the office/den and a first-floor bedroom. A Full bath w/ convenient first-floor laundry, maple flooring, recess lighting throughout, and beautiful light fixtures complete the lower level. The upstairs offers the master suite w/ a large bathroom, including a jet-setting soaking tub and separate walk-in tile shower, with additional skylights providing plenty of natural light. Lastly, there is a full basement with a concrete floor, FHA heating, 200 amp electrical, a new sump pump (March 2025), and newer roof (2016). The property is situated close to Main Street shops and restaurants. It's only a few minutes' stroll to the Elementary and High school, the Rec Center w/ a full gym & pool, and the bus station which adds convenience for commuters.
Location
State VT
County Vt-bennington
Area Vt-Bennington
Zoning VR
Rooms
Basement Entrance Interior
Basement Concrete Floor, Sump Pump, Unfinished
Interior
Interior Features Ceiling Fan, Kitchen/Living, Laundry Hook-ups, Primary BR w/ BA, Natural Light, Skylight, Soaking Tub, Vaulted Ceiling, Laundry - 1st Floor
Cooling None
Flooring Wood
Exterior
Garage Description Driveway
Utilities Available Cable
Roof Type Shingle - Asphalt
Building
Story 2
Foundation Fieldstone
Sewer Public Sewer On-Site
Architectural Style Historic Vintage
Construction Status Existing
Schools
Elementary Schools Bennington Elementary School
Middle Schools Mt. Anthony Union Middle Sch
High Schools Mt. Anthony Sr. Uhsd 14
School District Southwest Vermont
Read Less Info
Want to know what your home might be worth? Contact us for a FREE valuation!

Our team is ready to help you sell your home for the highest possible price ASAP





