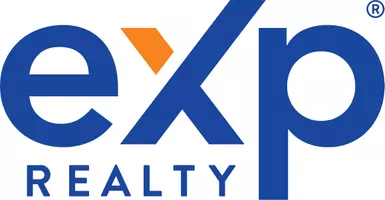Bought with Jaynee Middlemiss • BHG Masiello Meredith
For more information regarding the value of a property, please contact us for a free consultation.
Key Details
Sold Price $825,000
Property Type Condo
Sub Type Condo
Listing Status Sold
Purchase Type For Sale
Square Footage 761 sqft
Price per Sqft $1,084
MLS Listing ID 5036110
Sold Date 06/20/25
Bedrooms 2
Full Baths 1
Half Baths 1
Construction Status Existing
HOA Fees $358/mo
Year Built 1900
Annual Tax Amount $7,381
Tax Year 2025
Property Sub-Type Condo
Property Description
Discover the perfect blend of comfort, convenience, and the simplicity of condo living in this completely and tastefully renovated stand-alone home at Yacht Club Vista. Walk just a few steps out your front door to your newly refinished 33' deeded deepwater dock. This stunning two bedroom plus loft retreat with two baths features soaring vaulted ceilings, a spacious screened-in porch, and an open, airy layout designed for relaxation and entertainment. Take advantage of the full furniture package available and start making memories the day you close. Yacht Club Vista is a 37 unit association offering nearly 400 feet of pristine waterfront, beautifully maintained landscaping, a sandy beach with swimming area, recently rebuilt large dock with outdoor furniture, an in-ground pool, tennis/pickleball court, gazebo and plenty of common green space for outdoor fun. Walk just down the road to enjoy all of the summer concerts at Bank of NH Pavilion. Surround yourself with fantastic shopping, dining, amenities, and all the excitement that Lakes Region living has to offer. Whether you're boating, swimming, or enjoying live music under the stars, this is the ultimate boating retreat—all for under $1M! Please note, Yacht Club Vista has a no pets policy, 7 day minimum rentals and this cannot be a primary residence.
Location
State NH
County Nh-belknap
Area Nh-Belknap
Zoning RC
Body of Water Lake
Rooms
Basement Slab
Interior
Interior Features Cathedral Ceiling, Dining Area, Draperies, Kitchen/Dining, Primary BR w/ BA, Natural Light, Natural Woodwork, Vaulted Ceiling, Window Treatment, Laundry - 1st Floor
Cooling Mini Split
Flooring Carpet, Tile
Equipment Smoke Detector
Exterior
Garage Description Assigned, Driveway
Community Features Other
Utilities Available Phone, Cable, Satellite
Amenities Available Master Insurance, Playground, Landscaping, Beach Access, Beach Rights, Boat Slip/Dock, Docks, Pool - In-Ground, Snow Removal, Tennis Court, Trash Removal
Waterfront Description Yes
View Y/N Yes
Water Access Desc Yes
View Yes
Roof Type Shingle - Asphalt
Building
Story 1
Foundation Concrete
Sewer Public
Architectural Style Craftsman
Construction Status Existing
Schools
Elementary Schools Gilford Elementary
Middle Schools Gilford Middle
High Schools Gilford High School
School District Gilford Sch District Sau #73
Read Less Info
Want to know what your home might be worth? Contact us for a FREE valuation!

Our team is ready to help you sell your home for the highest possible price ASAP





