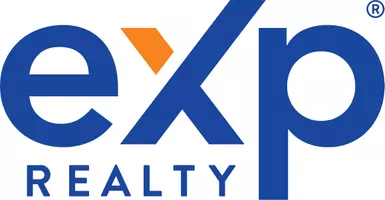Bought with Kristin Sullivan • Ruedig Realty
For more information regarding the value of a property, please contact us for a free consultation.
Key Details
Sold Price $750,000
Property Type Single Family Home
Sub Type Single Family
Listing Status Sold
Purchase Type For Sale
Square Footage 2,856 sqft
Price per Sqft $262
MLS Listing ID 5037804
Sold Date 07/07/25
Bedrooms 3
Full Baths 1
Half Baths 1
Three Quarter Bath 1
Construction Status Existing
Year Built 1799
Annual Tax Amount $15,298
Tax Year 2024
Lot Size 0.430 Acres
Acres 0.43
Property Sub-Type Single Family
Property Description
Located in the heart of historic Hopkinton Village, this beautifully restored home blends classic New England charm with thoughtful modern updates. Inside, you'll find rich character details—reclaimed wood, exposed beams, custom lighting, and a spacious, updated kitchen with granite counters, stainless appliances, and a walk-in pantry. The open layout connects seamlessly to the dining and family rooms, while the four-season sunroom offers serene pond views and year-round comfort. The first floor also features a formal living room with a wood-burning fireplace and a guest bedroom with a private ¾ bath. Upstairs, the bright primary suite includes a walk-in closet, bonus space, and a newly renovated bath with a clawfoot tub and glass-enclosed shower. A third bedroom with three closets and a designated laundry room complete the second floor. Recent upgrades include a new HVAC system, mini splits, and hot water heater. With easy access to I-89 and just minutes from hiking, fishing, and canoeing, it's perfect for commuters and outdoor lovers alike. The nearby market and favorite local restaurant adds everyday convenience. Schedule your showing today or join us at the OPEN HOUSES Saturday April 26th 11:30am-1:00pm and Sunday April 27th 11:30am-1:00pm.
Location
State NH
County Nh-merrimack
Area Nh-Merrimack
Zoning HVP1
Body of Water Pond
Rooms
Basement Entrance Interior
Basement Concrete, Stairs - Interior, Unfinished, Walkout, Interior Access
Interior
Interior Features Attic - Hatch/Skuttle, Ceiling Fan, Dining Area, Fireplace - Wood, Kitchen Island, Living/Dining, Natural Light, Walk-in Closet, Walk-in Pantry, Laundry - 2nd Floor
Cooling Central AC, Mini Split
Flooring Carpet, Tile, Wood
Equipment Smoke Detector, Stove-Pellet
Exterior
Garage Spaces 2.0
Garage Description Direct Entry, Storage Above, Attached
Utilities Available Cable - Available
Waterfront Description Yes
View Y/N Yes
Water Access Desc Yes
View Yes
Roof Type Metal,Shingle - Asphalt
Building
Story 2
Foundation Stone
Sewer Private
Architectural Style Antique
Construction Status Existing
Schools
Elementary Schools Harold Martin School
Middle Schools Hopkinton Middle School
High Schools Hopkinton High School
School District Hopkinton School District
Read Less Info
Want to know what your home might be worth? Contact us for a FREE valuation!

Our team is ready to help you sell your home for the highest possible price ASAP





