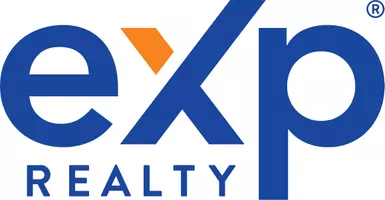Bought with Kristin Dunklee • BHHS Verani Concord
For more information regarding the value of a property, please contact us for a free consultation.
Key Details
Sold Price $285,000
Property Type Mobile Home
Sub Type Mobile Home
Listing Status Sold
Purchase Type For Sale
Square Footage 1,578 sqft
Price per Sqft $180
MLS Listing ID 5028285
Sold Date 07/08/25
Bedrooms 3
Full Baths 2
Construction Status Existing
HOA Fees $476/mo
Year Built 1996
Annual Tax Amount $2,354
Tax Year 2024
Property Sub-Type Mobile Home
Property Description
Welcome to 74 Dudley Circle, a beautifully maintained home in the desirable Briarcrest Lakemont Co-op! This spacious 3-bedroom, 2-bathroom home offers a warm and inviting atmosphere, starting with a cozy enclosed porch entry—perfect for relaxing year-round. Inside, you'll find a generous living room with a gas fireplace, ideal for chilly New England evenings. The spacious kitchen features ample storage and flows seamlessly into the large dining room, where a slider opens to a stunning wrap-around deck, offering a great space for entertaining or enjoying the outdoors. The primary suite boasts a walk-in closet and an adjoining full bath, while the two additional bedrooms provide ample closet space for guests or family. Numerous recent updates enhance the home's appeal, including new carpet (2022) in the living room, hall, and primary bedroom, as well as a new stainless refrigerator, washer, and dryer. In 2023, new flooring was installed in the kitchen and dining area, and 2024 improvements include a new roof, new garage propane heater, driveway seal coating, new garage door controls, new composite Trex decking and lighting, and new faux wood cordless blinds throughout. Looking ahead to 2025, the dining room has been beautifully remodeled! Nestled in the heart of the Lakes Region, this home is close to Lake Winnipesaukee, Gunstock Mountain Resort, Weirs Beach, local shopping, dining, and major roadways—offering the perfect blend of tranquility and convenience.
Location
State NH
County Nh-belknap
Area Nh-Belknap
Zoning RR1
Rooms
Basement None, Slab
Interior
Cooling None
Flooring Carpet, Vinyl
Exterior
Garage Spaces 2.0
Utilities Available Cable Available, Propane
Amenities Available Clubhouse, Master Insurance, Landscaping, Snow Removal, Trash Removal
Water Access Desc No
Roof Type Shingle
Building
Story 1
Sewer Public
Architectural Style Double Wide, Manuf/Mobile, Ranch, Single Level
Construction Status Existing
Schools
Middle Schools Laconia Middle School
High Schools Laconia High School
School District Laconia Sch Dst Sau #30
Read Less Info
Want to know what your home might be worth? Contact us for a FREE valuation!

Our team is ready to help you sell your home for the highest possible price ASAP





